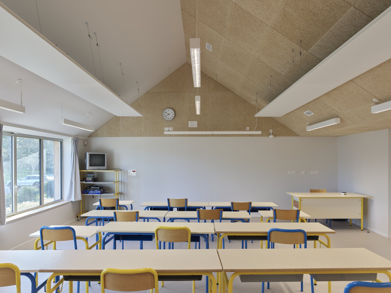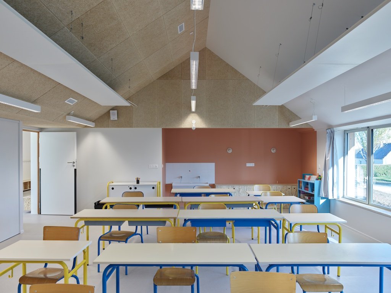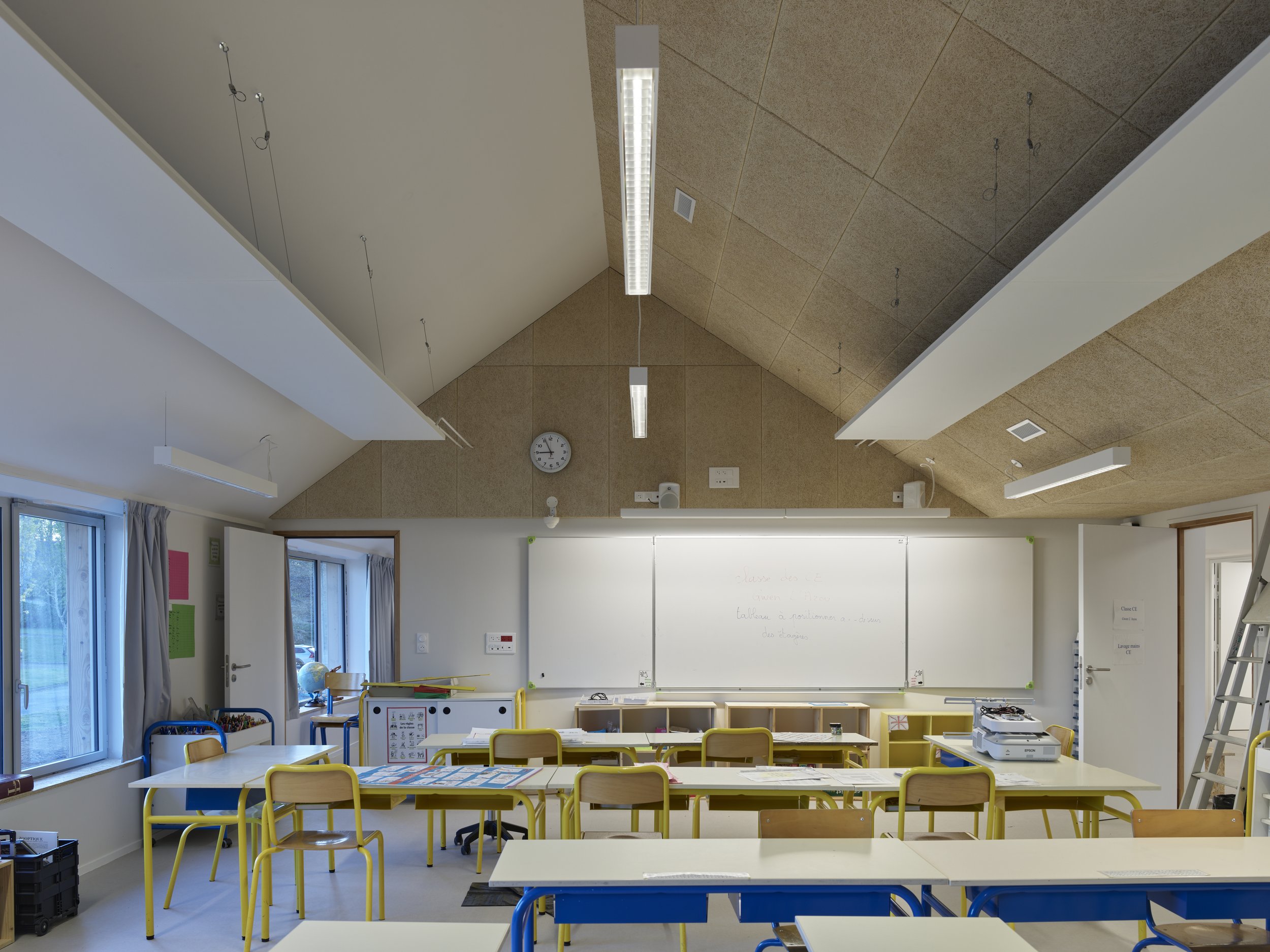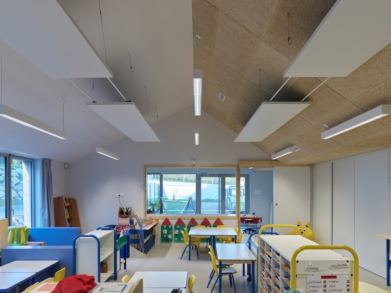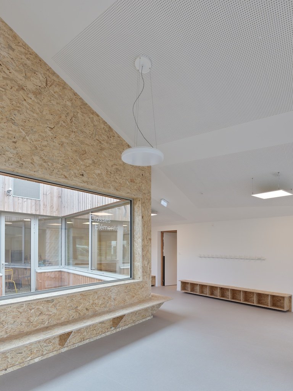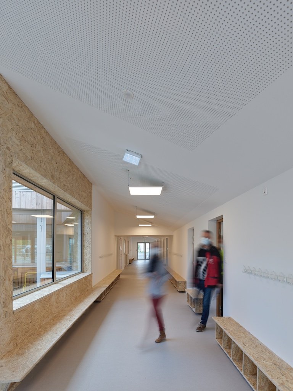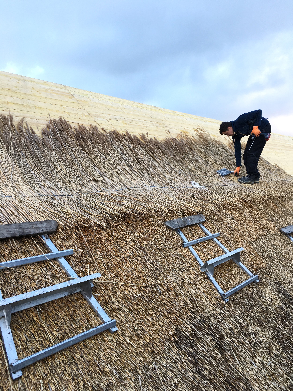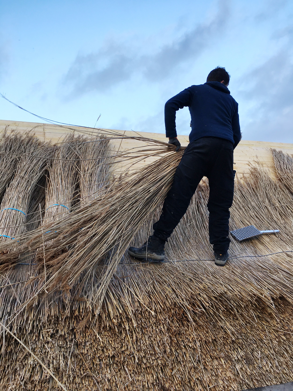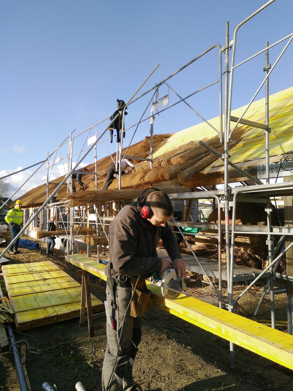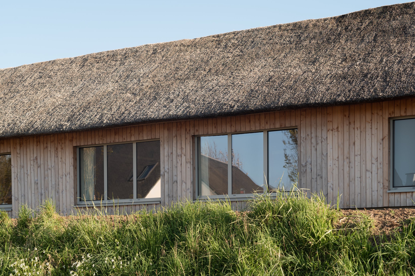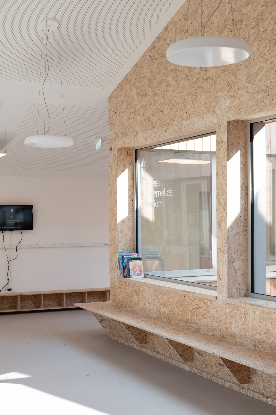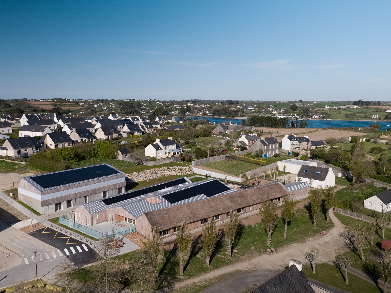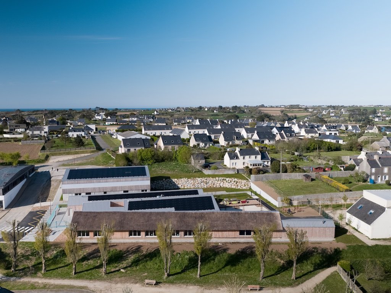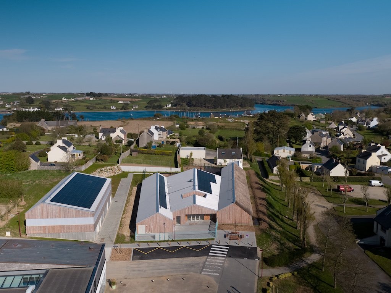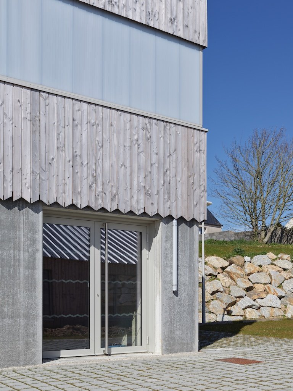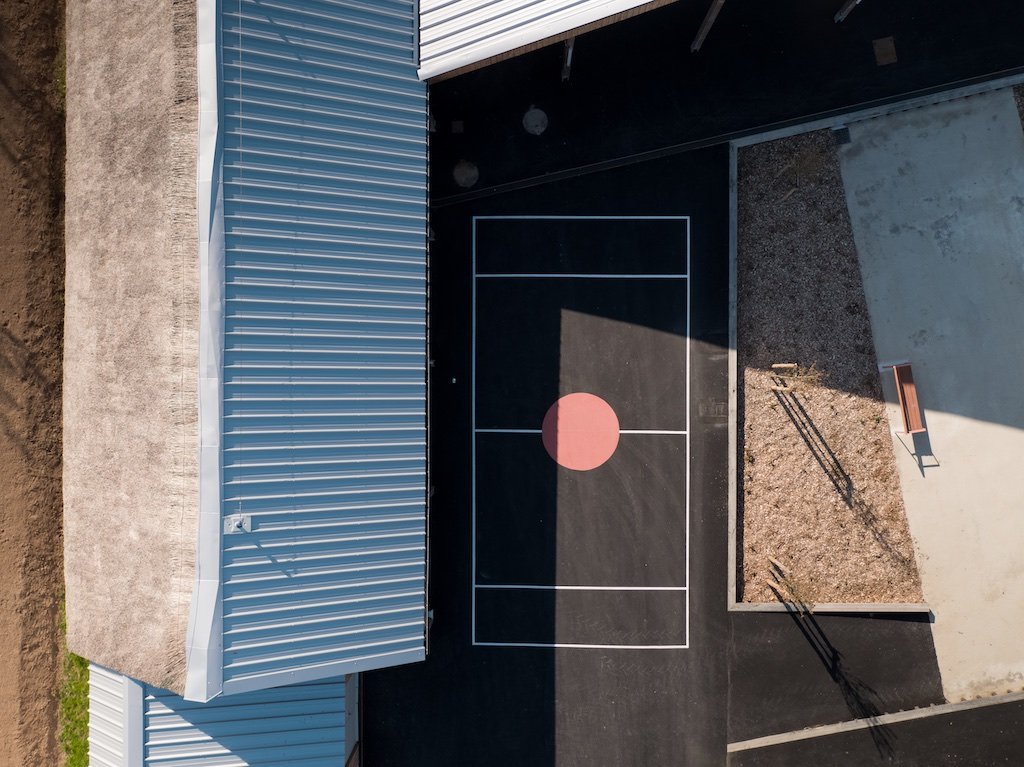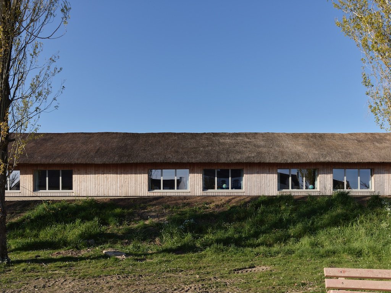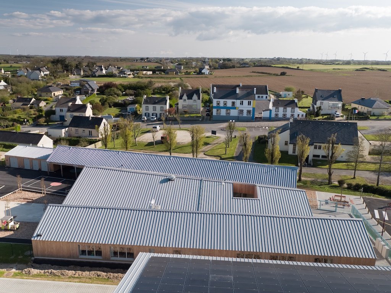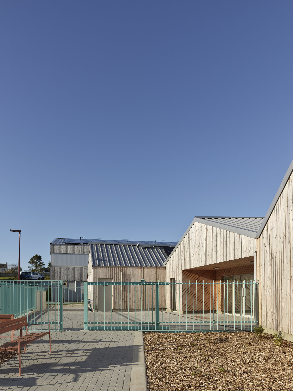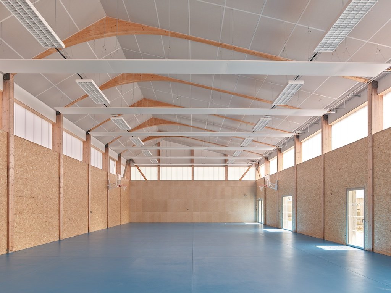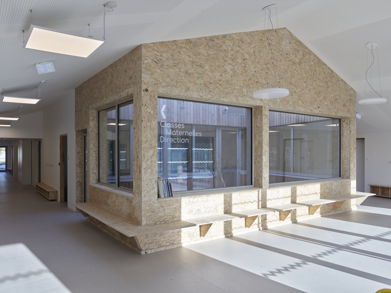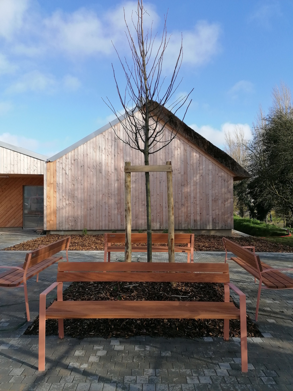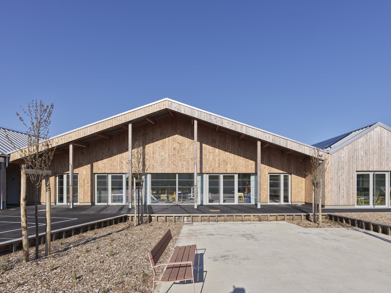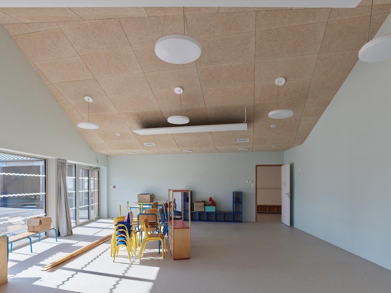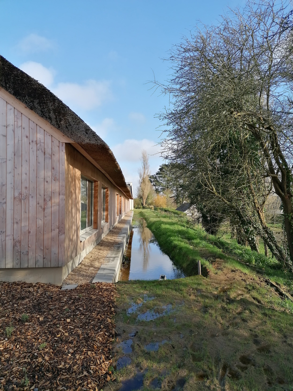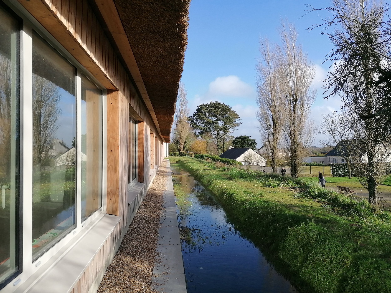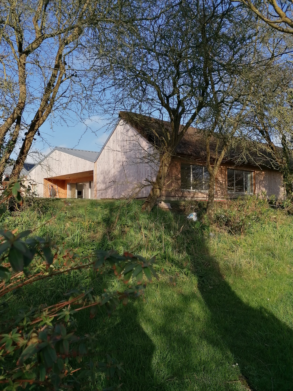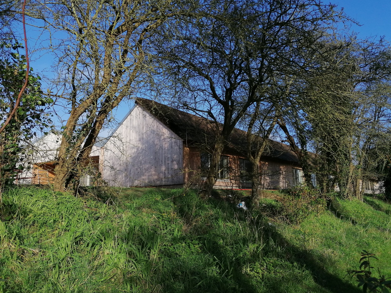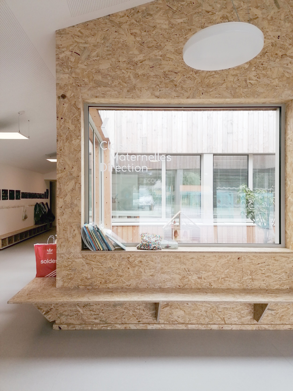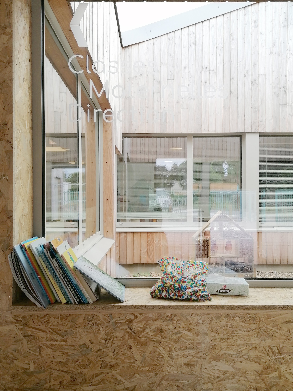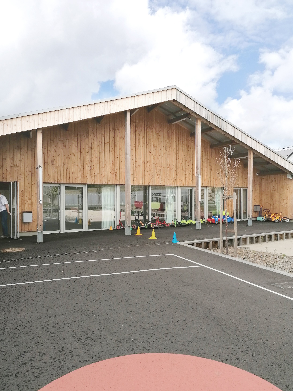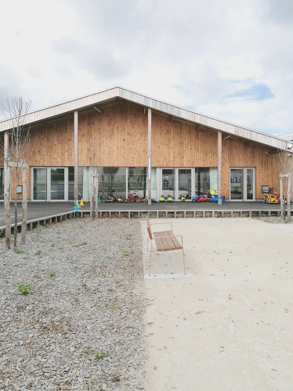St Pabu low carbon school / Guinée*Potin Architects
Address
St Pabu, Brittany, France
Program
School
Status
Complete
Calender
2022
Team
Anne-Flore Guinée et Hervé Potin • architectes
LALU • landscape architects
Photos & copyright
Stéphane Chalmeau
Text description provided by the architects.
The project proposes a strong identity, reinterpreting in a contemporary and local way the vernacular aspects of the site and the characteristics of traditional architecture of the "Abers" in Brittany: distinct buildings, closed gables protecting from the south-west winds, double slope roofs, thatched roofs and large openings on the first floor evoke the idea of a hamlet, protective buildings.
The school of the small « Aber Benoît » is thought as a grouping of 3 longères out of wooden with a roof with double slope: the longère 'maternal', the central longère, grouping the elements of common programs and the longère 'elementary'.
These bays meet in the west, forming the reception area and the entrance hall and open onto the playground in the east.
A play of sliding between these 3 volumes participates in the architectural composition, supporting the idea of routes along the landscape, both outside the building and within it.
In the interior plan, these 3 entities compose a unitary whole of great compactness.
The multi-activity room declines the same architectural language as the school: its warm concrete base is dressed with a wooden dress with finely cut finishes. The facade, which is largely glazed to the north, gives a direct view of the planted slope and offers seating in the hollows of its spandrel. A peripheral crown of opalescent frames provides homogeneous light to the equipment without dazzling by direct light.
Taking into account the facility's energy performance, the project adopts the dry construction principle, with a timber frame and roof structure. The prefabrication of the entire structure and framework in the workshop means that details and assemblies are mastered, guaranteeing a low-nuisance worksite and precise implementation on site, while preserving the existing environment. The low inertia of wood is offset by the use of high inertia materials for the technical core of the building.
Taking the site into account, the project favors an environmental approach, adopting the main principles of bioclimatic architecture:
- Classrooms are oriented on a north-south axis, taking into account the site's climatic data, wind and sunshine (protection from south-westerly winds in particular).
- Compact, highly insulated building complex to avoid linear heat loss
- Low impact on the landscape through materiality and use of bio-sourced materials: thatch roofing, wood cladding, wood-fiber insulation
- Passive use of the sun's energy in winter, and protection in summer,
- Use of a "dry" construction method (wood frame/carpentry/flooring).
These provisions and passive measures concerning the shape, layout, orientation and nature of the facades and roof are complemented by simple, proven technical solutions (reinforced insulation, double-flow ventilation, heat recovery, wood-fired boiler), which "track down" thermal bridges and the use of "carbon-based" electricity, to achieve a positive energy building.


