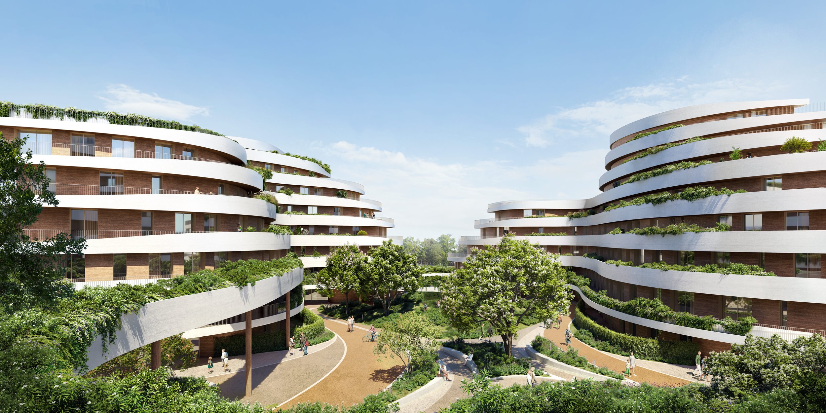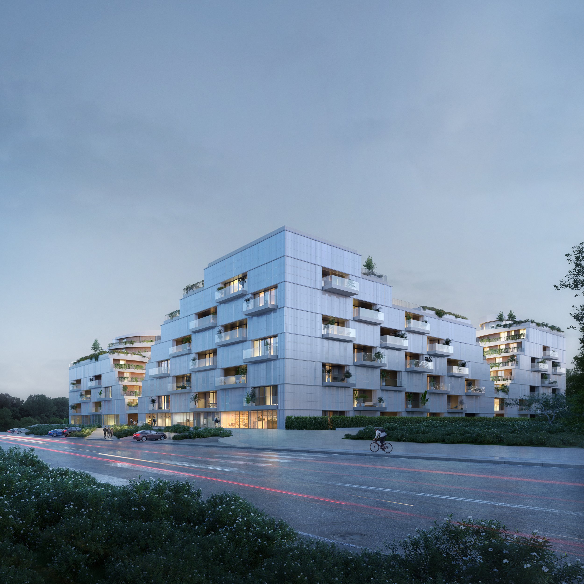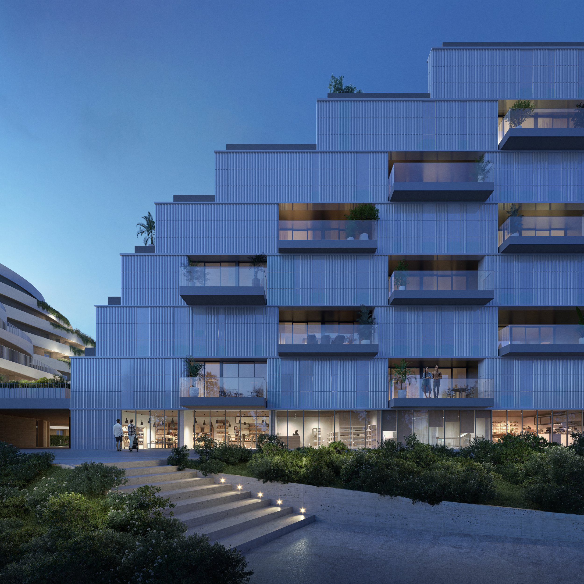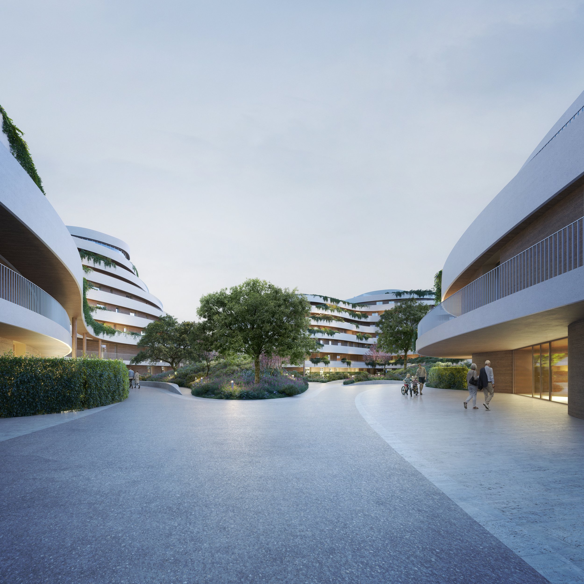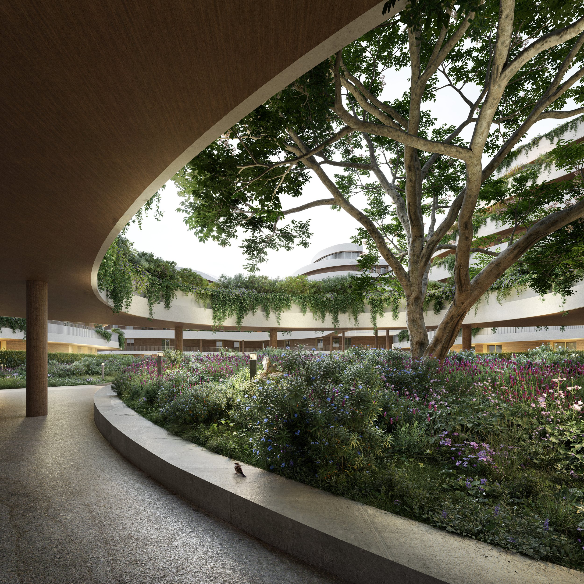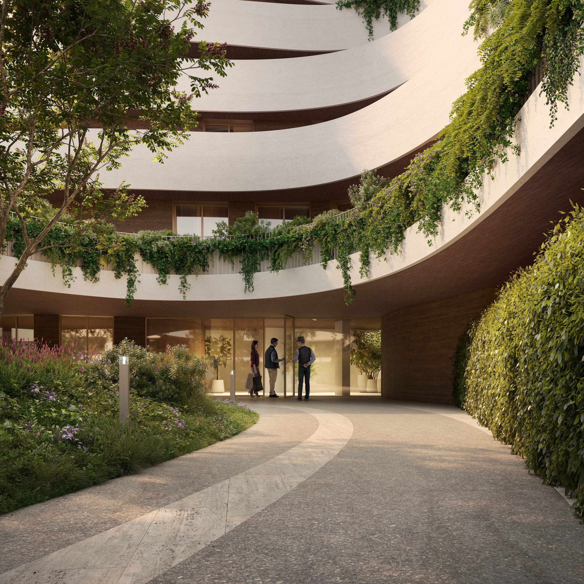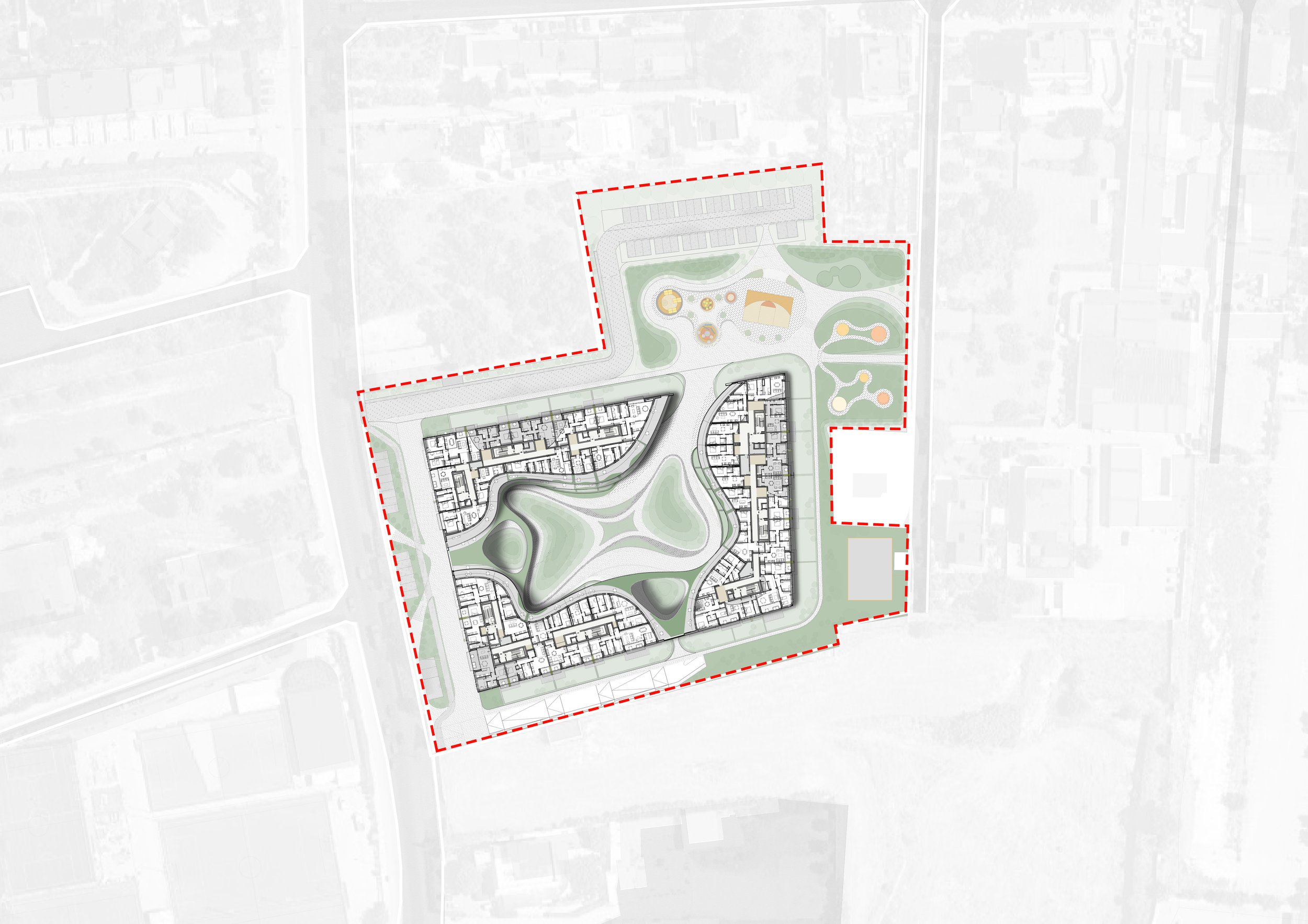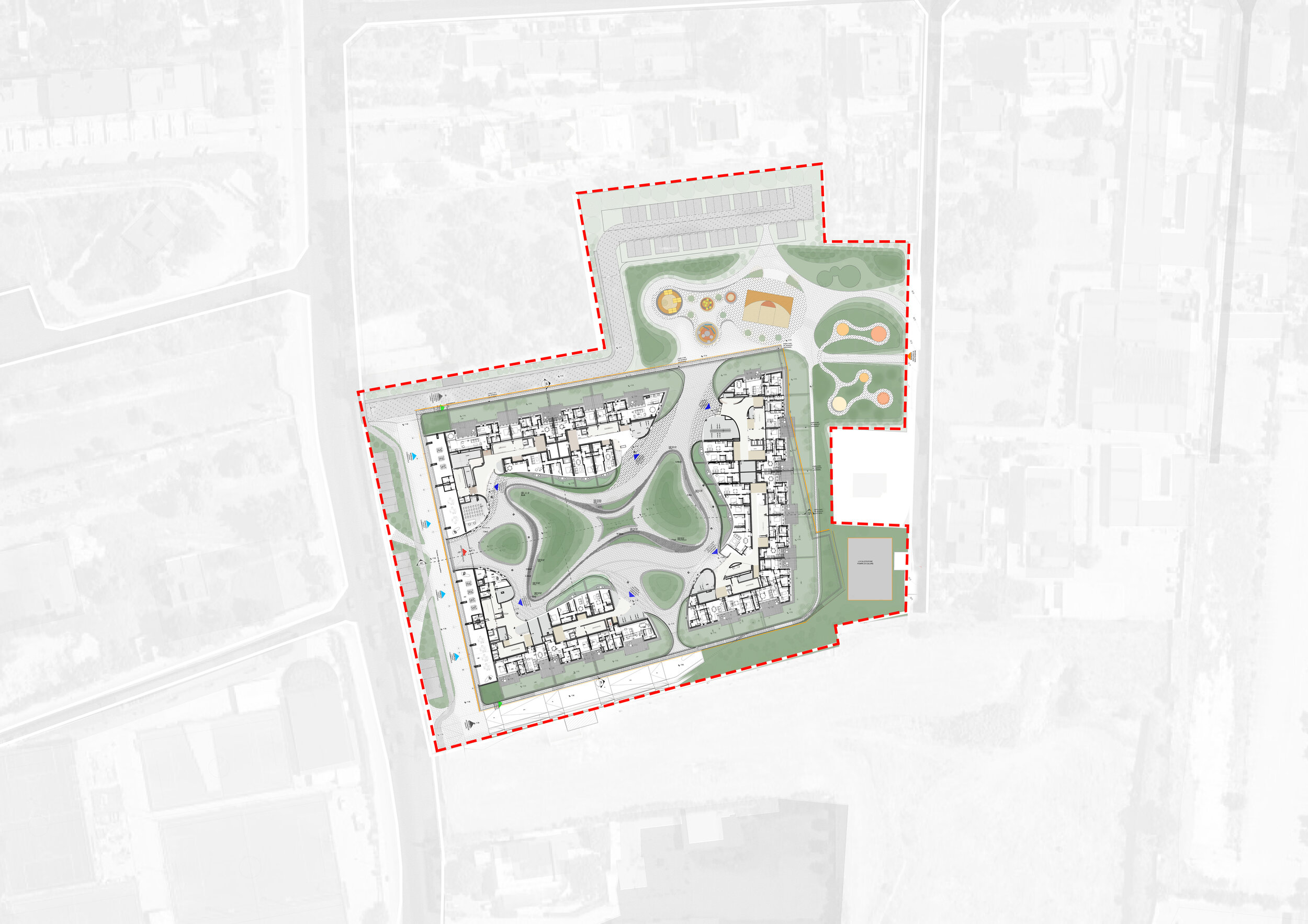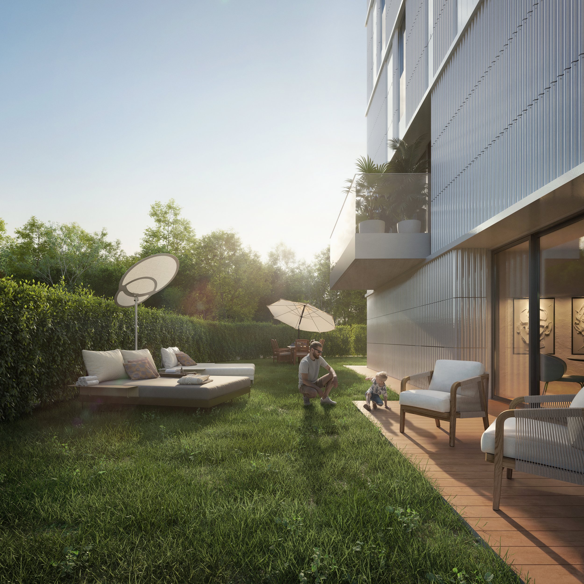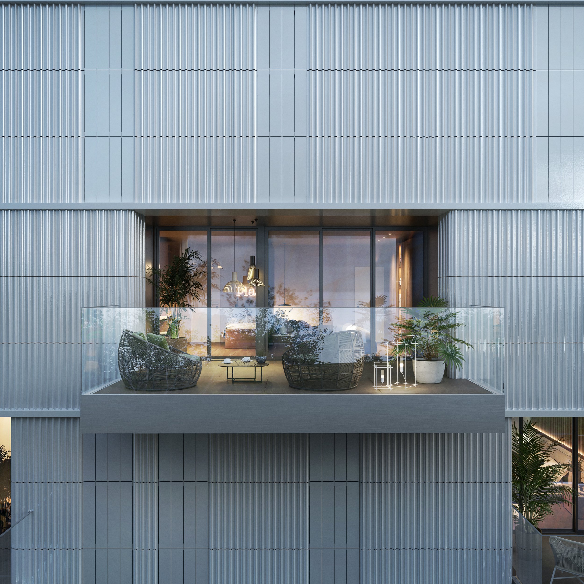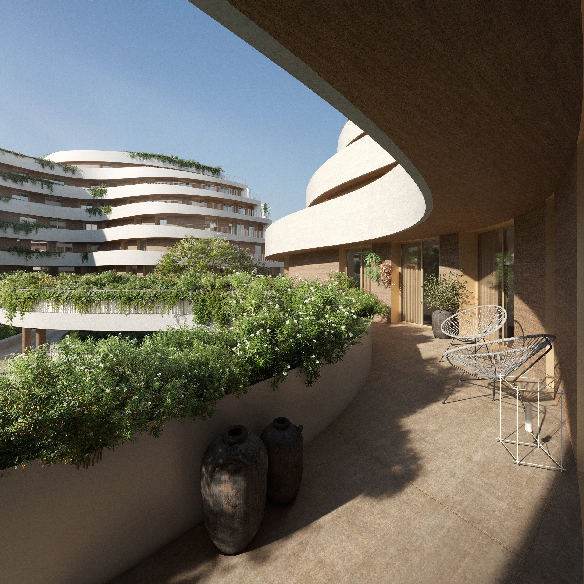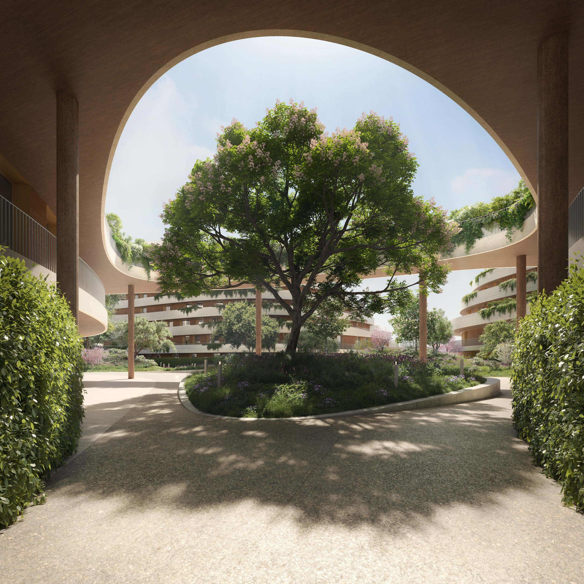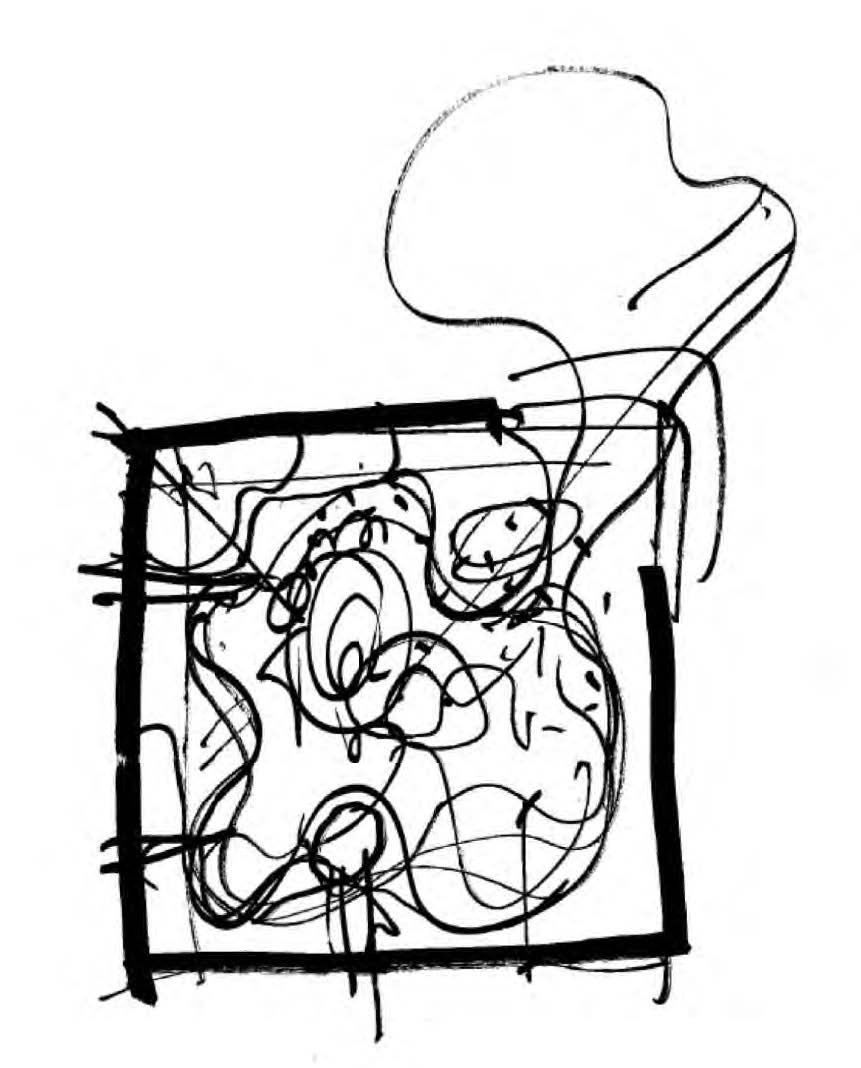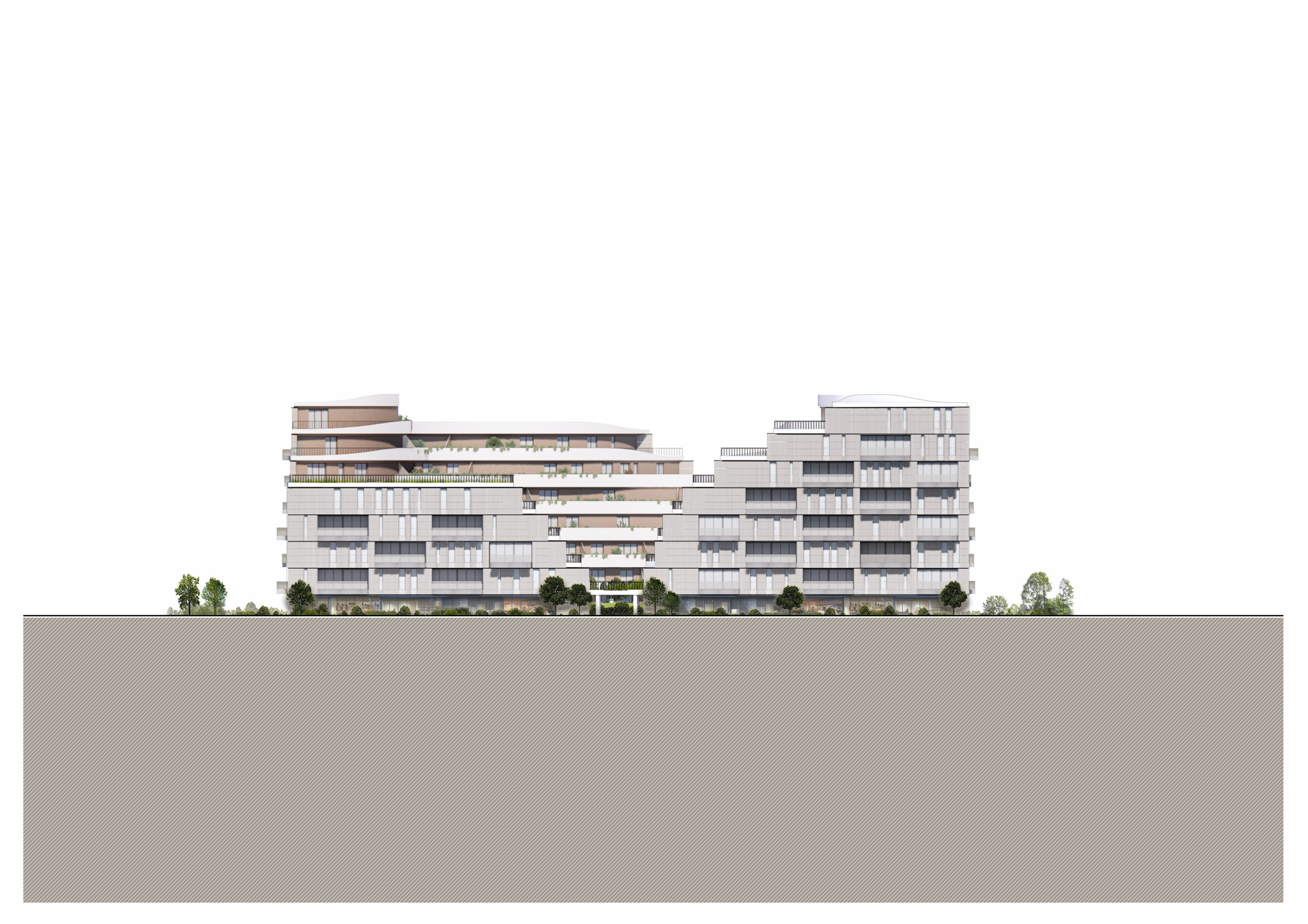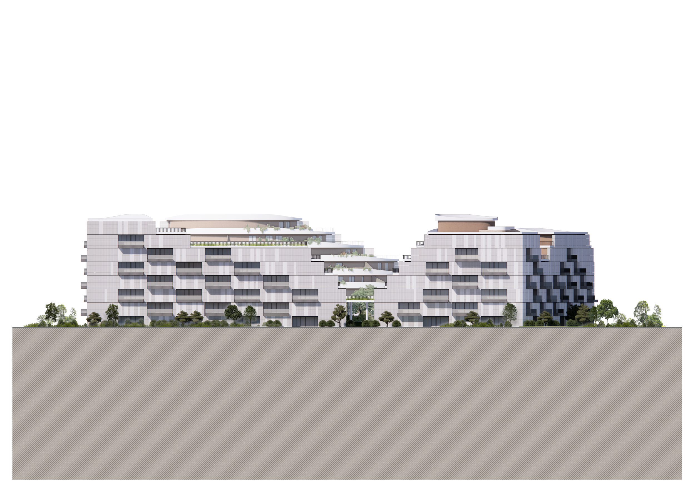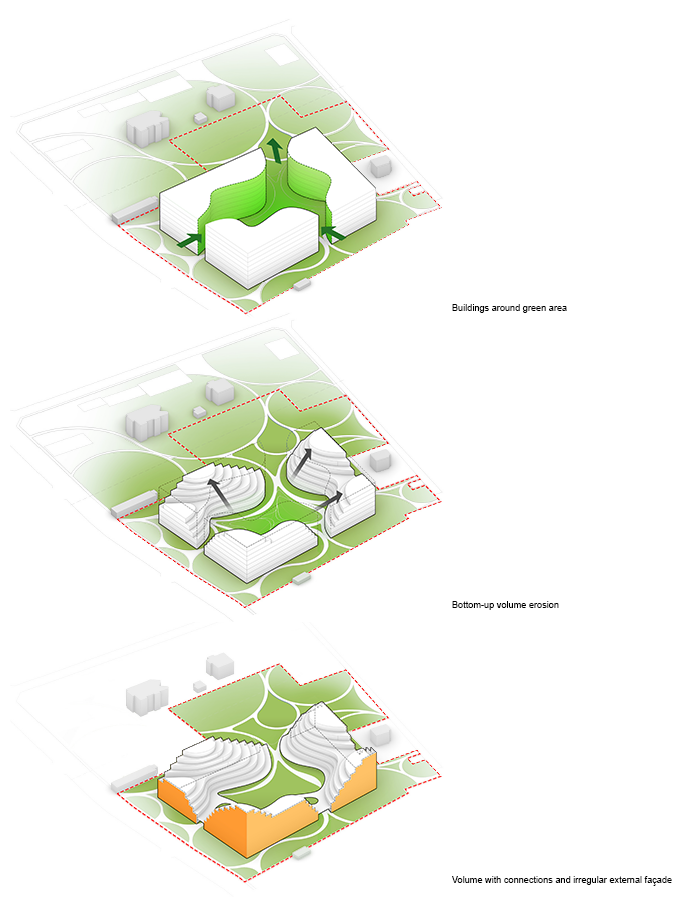MyCityBari / Mario Cucinella Architects
Address
Bari
Program
Residential
Client
Manelli SPA
Status
in progress
Cost / Floor area
20.000 sqm
Calendar
2021
Team
Mario Cucinella Architects
Mario Cucinella
Cristina Gambioli • Project Manager
Damiano Comini • Project Manager
Michele Olivieri • Design Leader
Andrea Debilio • Design Manager
Maria Dolores Del Sol Ontalba • Design Manager
Ulrich Seum • Technical expert, Design Manager
Federica Amoruso • Senior Architect
Francesca Fabiana Fochi • Senior Architect
Augusta Zanzillo • Architect, BIM Coordinator
Giorgia Castelli • Architect
Elisa Gallazzi • Architect
Endri Metaj • Architect
Gregorio Pistolesi •Architect
Andrea Bonafede • Computational Design expert
Andrea Bernardi • Computational Design expert
Valentina Porceddu • R&D Unit Manager
Monica Palladino • Senior R&D Specialist
Alessia Monacelli • Visual Unit Manager
Luca Gambini • Visual Artist Specialist
Lorenzo Mancini • Visual Artist Specialist
Collaborators
MAFFEIS Engineering spa • Structural Engineering
COPRAT • Plant Engineering
COPRAT • Fire prevention
Paisà Landscape Architecture • Landscape Design
Onirism • Visual
Text description provided by the architects.
Introduction
This residential project is located between Via Giuseppe Fanelli and Via Girolamo Giusso, on a site that was formerly occupied by Santa Lucia clinic. It forms part of a more extensive urban regeneration project that is planned for this quadrant of the city of Bari. The intention of this residential development is to create an innovative new sustainable living environment of high architectural quality that will promote a sense of community and ensure that all residents enjoy an enhanced quality of life. It is located at a point where the city comes into contact with nature, along a connecting line whose northern extremity is the edge of the historic centre and that extends southwards to the remains of old farming settlements.
The project is promoted by the Manelli Impresa S.p.a. group (based in Monopoli) via one of its constituent companies (Vivia Re S.r.l.). It received a construction permit from the Municipality of Bari last September.
Croissy-Beaubourg is a suburban commune of Seine-et-Marne on the outskirt of the metropolitan area of Paris. The characteristic of this typical urban fabric is with a strong dominant residential. As an echo to a city center, the project is a new multipurpose sports hall located in the center of a set of public facilities – school, gymnasium, multipurpose room and leisure center.
In addition to this particular context, it is important to clarify the procedure of the project which is not the result of a traditional architectural competition. In order to help the small cities, we develop in France what we call ‘’une procedure adaptée’’ which could be translated as ‘’adapted process’’. The word ‘’adapted’’ is here very important since it will illustrate the aim of adapting a project to a budget beyond any architectural considerations. In the way, the scheme is presented as a proposal mainly based on a methodology and the capacity of the office to propose a solution which will be able to found the good scale for the municipality.
It means that when we start the contract, we had to design the building, find the right implementation in the context and define all the characteristics of the future building.
The Project
Architecturally, the design by Mario Cucinella Architects is an innovative and sustainable pilot project that will have the ability to promote social interaction as an integral part of a wider area of the city that is currently undergoing transformation.
The new residential complex covers an area of approximately 22,500 square metres. The three buildings have common basement floors and are interconnected at the above-ground first and second floors by a system of large terraces. They contain 162 apartments with shared service rooms, retail spaces (at the ground floor on Via Giuseppe Fanelli), and basement parking.
Along with the collective spaces and functions of the project, the new green areas are designed to encourage a sense of community that will help to drive the urban regeneration of the district as a whole. The development is framed by a new park that is equipped for play and sport and acts as a link between the wider urban system and the large green courtyard in the immediate surroundings of the residential buildings. The large variety of these condominium and public outdoor areas comes from our awareness that people need to be able to enjoy outdoor spaces and to be in visual contact with nature.
The geometry of the external façade follows the fragmented perimeter line of the site, creating a frontage that has a strong identity and is in architectural and material continuity with the wider context. The green heart of the project is the residential courtyard, which is surrounded by the architectural geometries of the system of terraces and balconies that wrap round the buildings, creating an organic, sinuous environment at the human scale that feels welcoming and is rich in evocative views. It harmoniously integrates the buildings with the landscaped areas, providing spaces for outdoor living and socialisation to give the future residents a sense of belonging.
The landscaped courtyard is designed to provide a strongly iconic architectural setting. It opens up at the north towards the new play and sports park.
The overall shape of the buildings is sculpted by how the sun’s rays will move round them: by eroding the volume from the bottom upwards, spaces and geometries are defined that create an ascending system of planted terraces. This is in accordance with the "solar carving" principle: built volumes that gradually step back as they ascend so that daylight reaches the interiors, even at the lowest levels. This is combined with overhangs that provide shielding from direct solar radiation and that act as a passive energy strategy, minimising the need for mechanical cooling.
Some of the design features that have guided the project during its development are the use of planted areas integrated into the buildings, protective overhangs that create shaded areas and light-coloured surfaces that mitigate the perceived temperature in the external areas, giving an enhanced feeling of comfort. These features make the project a laboratory of architectural solutions that have the ability to provide tangible responses to climate change scenarios in these southern regions, where climate change is causing temperatures to rise and is bringing about an increase in the phenomenon of urban heat islands (with the risk that outdoor living may become a less and less attractive experience).
"MyCityBari is an iconic project: a laboratory of architectural solutions that carefully balance the built space with nature, to promote social interaction and a sense of community."
ario Cucinella

