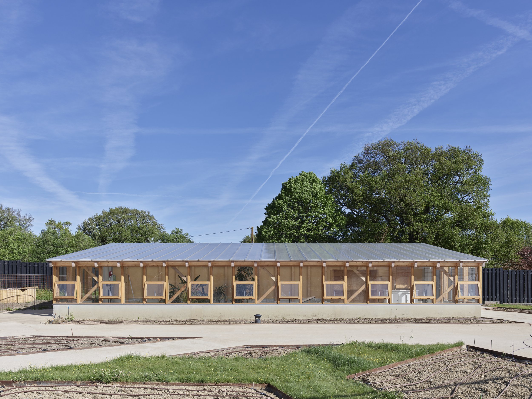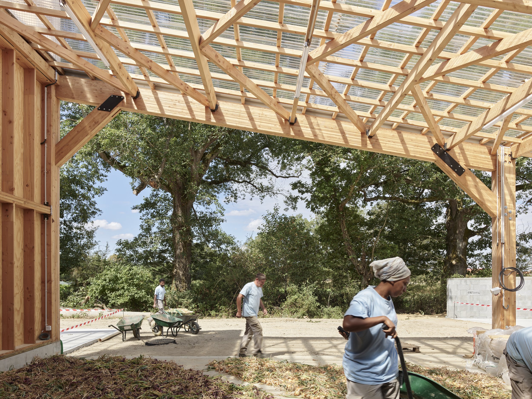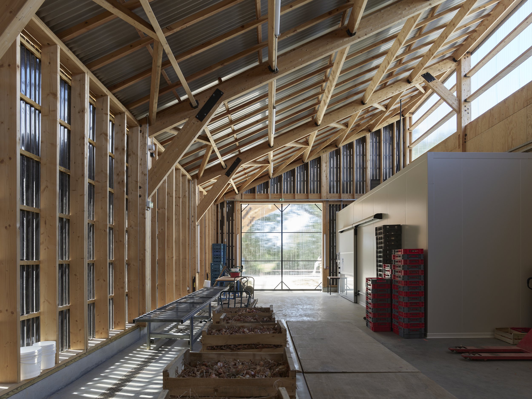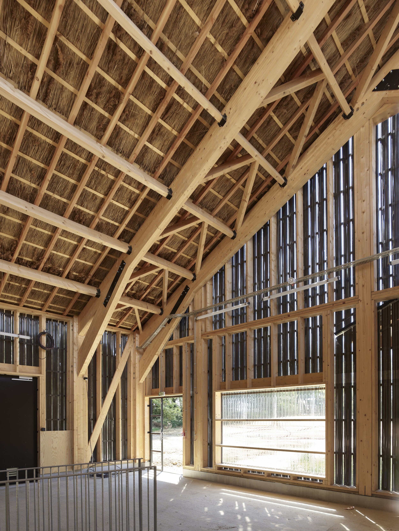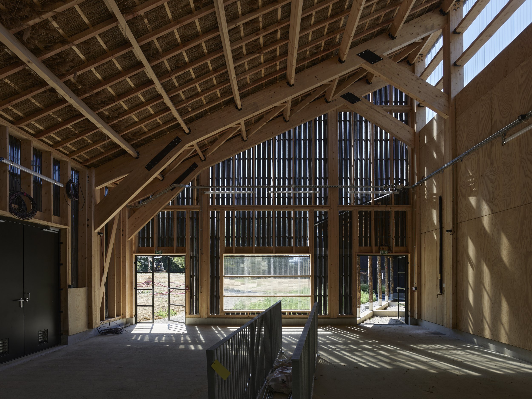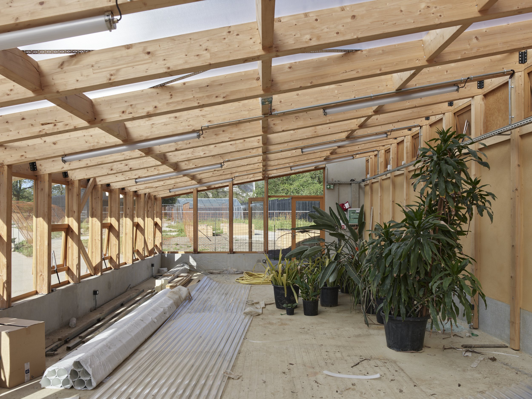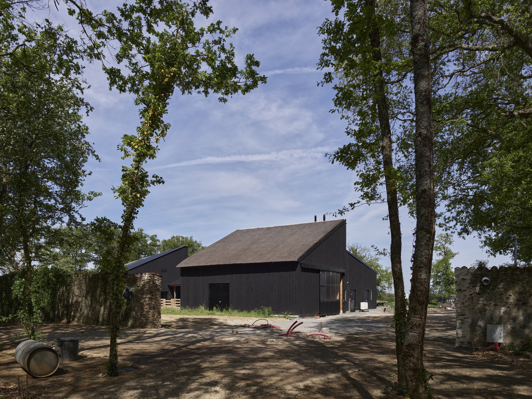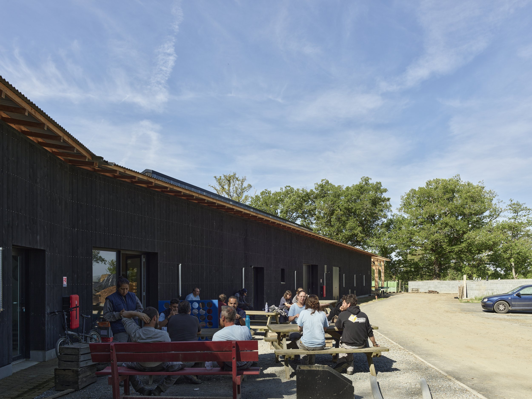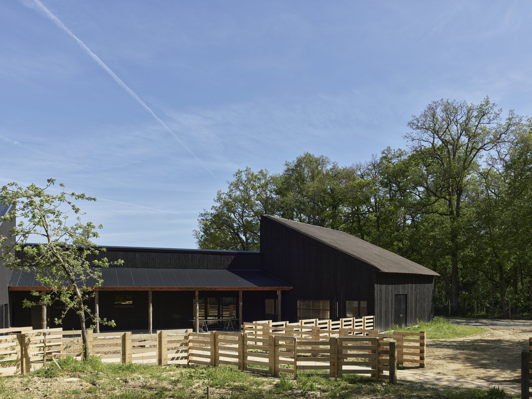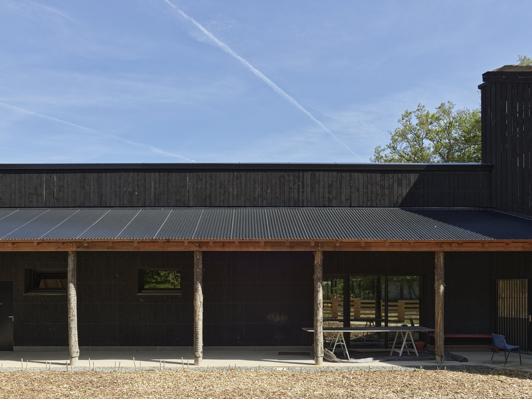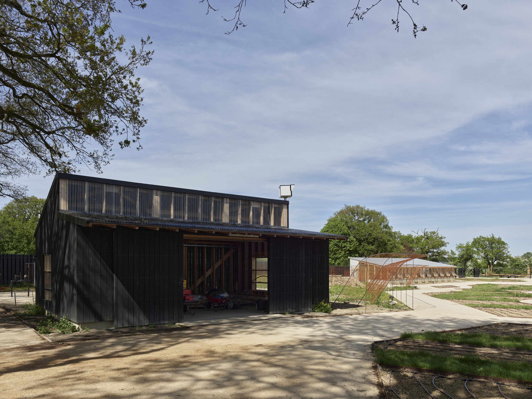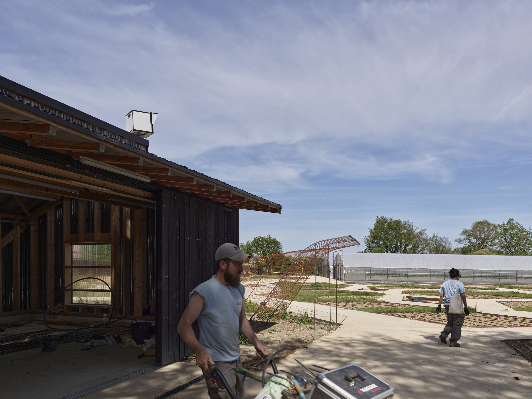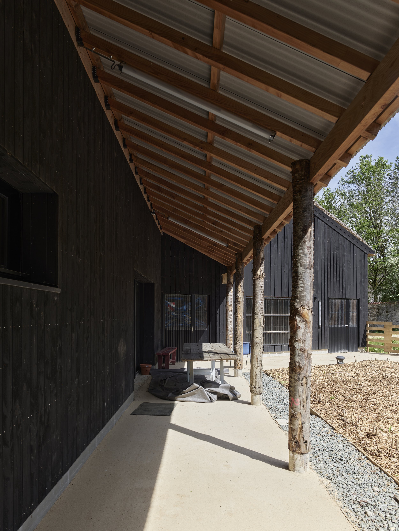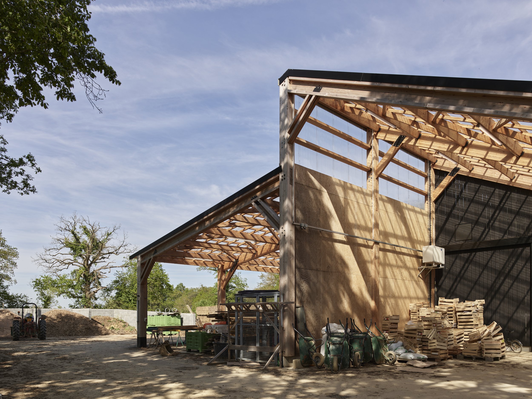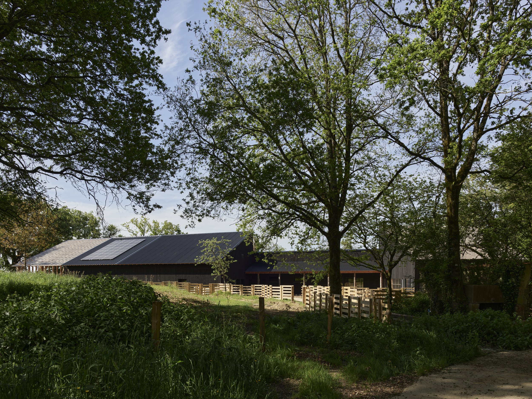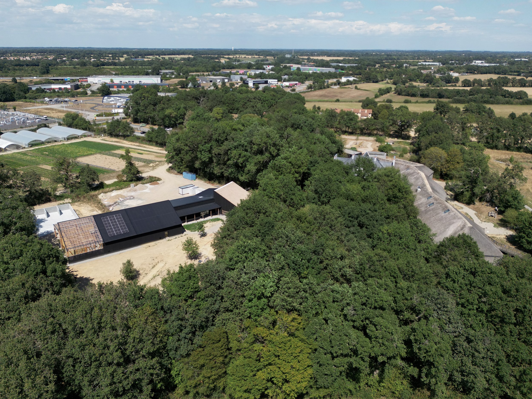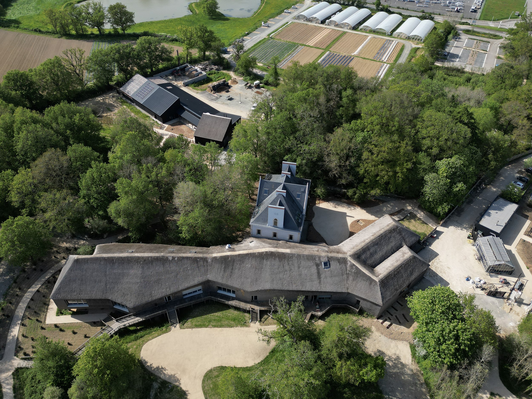Extension of the Centre Beautour => "le Potager extraordinaire" / Guinée Potin
Address
La Roche-sur-Yon (85) / France
Program
Site development and extension of the Beautour Biodiversity Discovery Centre
Status
Complete
Cost / Floor area
1150 m2
Calendar
2023
Team
Agence Guinée*Potin Architectes • architect
Guillaume Sevin Paysages • managing landscaper
Construction companies
Charier TP – Earthworks and primary sprinkler system • Contractores
Photos & copyright
Stéphane Chalmeau
Text description provided by the architects.
Program :
The project aims to transform the Centre Beautour, Biodiversity Discovery Centre, a project opened in 2013, and develop it into an educational and tourist park scheduled to open in summer 2023: Le Potager Extraordinaire.
The theme of this new leisure park is agricultural, domestic and vegetable biodiversity.
The project seeks to strike a balance between measured actions that preserve some of what has been in place since 2013 and 2014, and more marked actions with the installation of an educational and operational farm, operational greenhouses, and a trail through the collections of Le Potager Extraordinaire.
Site constraints
It's a project specific to the Beautour site, its enhancement, dictated by a concern for biodiversity, topography and the quality of the site.
The integration of the trail into the site, based on the Potager Extraordinaire program, is a logical consequence of this approach. By taking into account the sunlight requirements inherent to market gardening, the path takes advantage of the characteristics of the site and preserves the pre-existing balance as much as possible.
The aim of the project is to immerse visitors in the collections of the Potager Extraordinaire and the richness of the host site.
The question of the impact of visitor traffic on the site's ecological environments is central to the planning of the various areas.
Using the « ERC » method (avoid, reduce, compensate), the project aims to limit heavy interventions in wetlands as much as possible, but also to undertake compensatory work, enabling the ecological enrichment of certain areas (setting up defenses, creating optimal conditions, etc.).
The "Potager Extraordinaire" park has a fun and educational vocation, presenting a vast collection of edible plants, displayed in different themed gardens.
Visitors can choose between guided or self-guided tours.
In addition to this collection park, the site includes a plot of land for organic market gardening.
For many years, the Potager Extraordinaire has enabled the conservation and preservation of rare species, in particular Lagenaria, a plant belonging to the cucurbitaceae family, of which their collection remains one of the only in France.
Buildings to serve the Park
In addition to the existing building, comprising the Maison de Georges Durand and its thatched extension, the new park houses a working farm, market greenhouses and an "ecological" greenhouse.
The architectural approach to redevelopment applies bioclimatic principles:
- Low impact on the landscape through materials (thatch, wood, raw earth),
- Passive use of the sun's energy in winter and protection in summer,
- Use of a "dry" construction method (wooden frame/carpentry/flooring) to ensure a clean building site and preservation of the site,
The buildings created are therefore timber-framed, wrapped in black-tinted and translucent cladding, taking up the codes of rural architecture and reinterpreting them in a contemporary way.
The "ecological" greenhouse is made of wood-frame straw and rammed earth rendering, oriented North/South in a simple bioclimatic design, to take advantage of solar gain and simple management of natural ventilation through hydraulically-opening windows.

